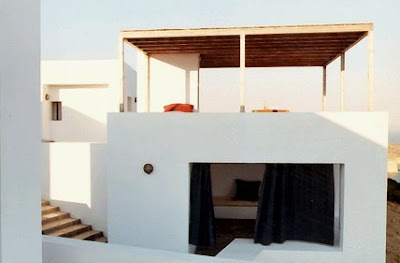Michelle Kaufmann Designs mkLotus Well here it comes. MKD's latest work is due to be released in the coming months and on display at a show in the US.




Looks more compact than other versions but still with that Clerestory window action in the living area.
Notes from the West Coast Green website:
High Performance, Energy Efficient Building Systems Include:
- Green “Living” Roof
- Solar Power: This Home Uses 100% Solar Generated Power
- Rain and Groundwater Catchment System: Collected Water is Used for Irrigation
- Gray Water System: Collected Water from Sinks and Shower is Recirculated to Toilets
- Exterior Siding: Low-maintenance, Long-lasting Integral Color Cement Board by Cembonit and FSC Certified Wood
- Sheathing and Floor + Ceiling Framing: FSC Certified Wood
- Wall Assembly is SIPS (Structural Insulated Panels)
- High Performance, Energy Efficient Spray-in Open Cell Foam Insulation by Icynene
- On-demand Water Heater Provided by Noritz
- Energy Efficient HVAC System
- Double Pane, Low-E, Wood Windows and Glass Doors with Aluminum Cladding by Sierra
- Double Pane, Low-E, Wood with Aluminum Cladding Folding Glass Door Walls by Nanawall
The Interiors of this Beautiful, High Performance Home Feature:
- Sustainable Layout for Maximum Cross Ventilation and Natural Lighting
- Rapidly Renewable Bamboo Flooring
- No-VOC Paint by Yolo throughout
- LED Lighting throughout
- Interior Sliding Door Panels by 3form: EcoResin comprised of 40% Post-Industrial Reclaimed Material
Eco-friendly Kitchen Features:
- FSC Certified Wood Cabinetry (over Roseburg Skyblend Particleboard)
- Countertops by Concreteworks: Fly Ash Concrete, Rice Hull, and Recycled Porcelain Aggregates
- Eco-friendly/Low-Flow Plumbing Fixtures by Kohler
- LED Lighting
- EnergyStar Appliances
Eco-friendly Bathroom Features:
- FSC Certified Wood Cabinetry (over Roseburg Skyblend Particleboard)
- Countertops by Concreteworks: Fly Ash Concrete, Rice Hull, and Recycled Porcelain Aggregates
- Floor and Wall Tiles by Terra Green Contain 55% Recycled Glass
- Eco-friendly Plumbing Fixtures, Low-flow Shower Head, Mixer, and Dual-Flush Toilet by Kohler
- LED Lighting
Off Site Modular Technology Results in 50% - 70% Less Waste than Traditional Site Building.
Fish & Chips: Floor plan 2br PDFVia: Michelle Kaufmann Designs, West Coast Green










































