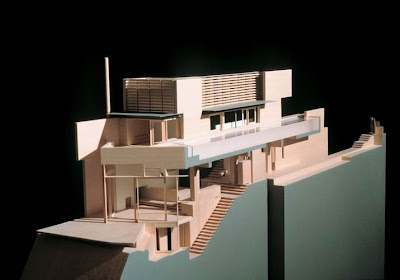Pre-construction
The land is located on the Northern slope of the pre-Andean valley of the Mapocho river. It faces a wildlife sanctuary to the north and has unhindered views to the Pochoco Hill, La Paloma y El Altar peaks. On the plot, two dispersed groupings of pines, some almond trees and a hawthorn, appear between the natural vegetation of the slope. The house is formed around the particularities of the plot: its slope (15 degrees), its vegetation, its views, and also the requirements of the client, a bachelor, who opened up the brief to redefine the traditional features of the house from single family to single person usage. This, in order to provide a place to get away from the city and live in close connection with the pre-Andean landscape.

The project
An 8 by 36 metre platform juts out (like a large diving board) in a horizontal plane from the landscape in a northerly direction. On top of this platform are the open planed extroverted rooms, below, a more intimate space. This platform generates a stable and continuous surface, from which the architect can extend into the surroundings. South to North: a guest room, patio, living pavilion, terrace and pool, occupy the length of the platform.
The living pavilion is a glass enclosed structure under a thin dark roof. It's more or less an empty space, that can be occupied of several ways, housing a cooking area, a table and comfortable furniture. It also has some shelves and surfaces that have acquired collections of things, that are the natural extensions, or tentacles, of the lifestyle of the owner. From here, your gaze falls through the glass towards the mountain ranges, towards the depth of the valley, the pines, the immediate surroundings, let's just say you can see everything, everywhere from this room.
The pavilion's size is such that when alone, the owner can feel completely isolated in the deserted surroundings, more so if it's raining. The pavilion welcomes the sun but controls its entry via eaves and curtains. Two sliding windows, at the northern and southern ends, allow ventilation of the pavilion via the wind that rises up the valley. The rails of these windows, a continuation of the floor, and the extended eaves, accentuate the extension of the house into its surroundings.
The guest room, forms the main entry point to the house and a as a connection with the the main level that defines the platform. The patio, a heavy surface 70 cm above the platform, is defined by a preexisting border. At it's edge, under the shade of a tree, are a collection of cacti where the birds land and drink. The terrace and reflecting pool, extend into the landscape, completely detached from the slope of the plot. The water reflects light onto the ceiling of the pavilion and allows for a refreshing dip in the high temperatures of the summer. Under the platform, descending from the pavilion, arranged clockwise around the space (sold) that defines the perimeter of the pool above are: a bed, a bathroom, wardrobes, a library and a guest bathroom. These rooms contrast the openness of the pavilion above created with solid, heavy textured walls. Here, the views towards the landscape more are focused: a long window that provides sunset views from the bed, a large window that is penetrated visually by the valley towards the north, and walls without views towards the city in the west, handle in a more controlled way the distance between these more intimate spaces and the surrounding landscape.
Images













Plans







via: Plataforma Arquitectura









































